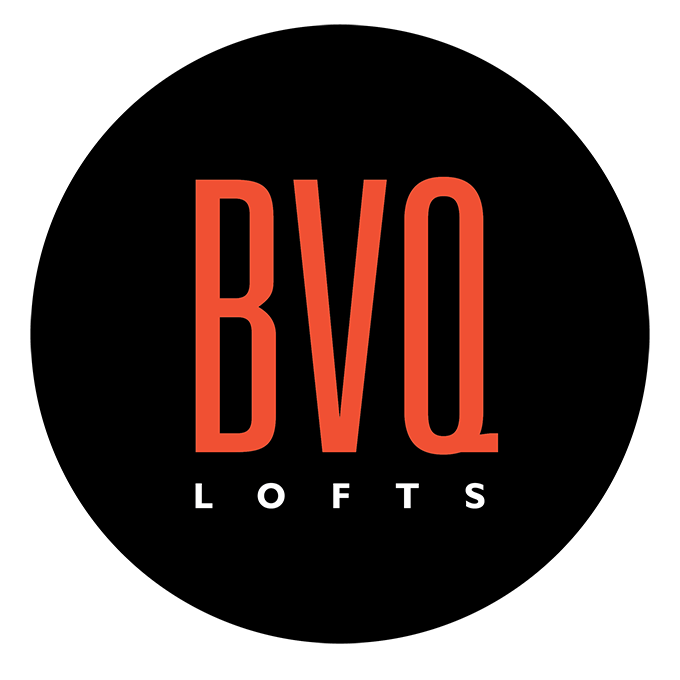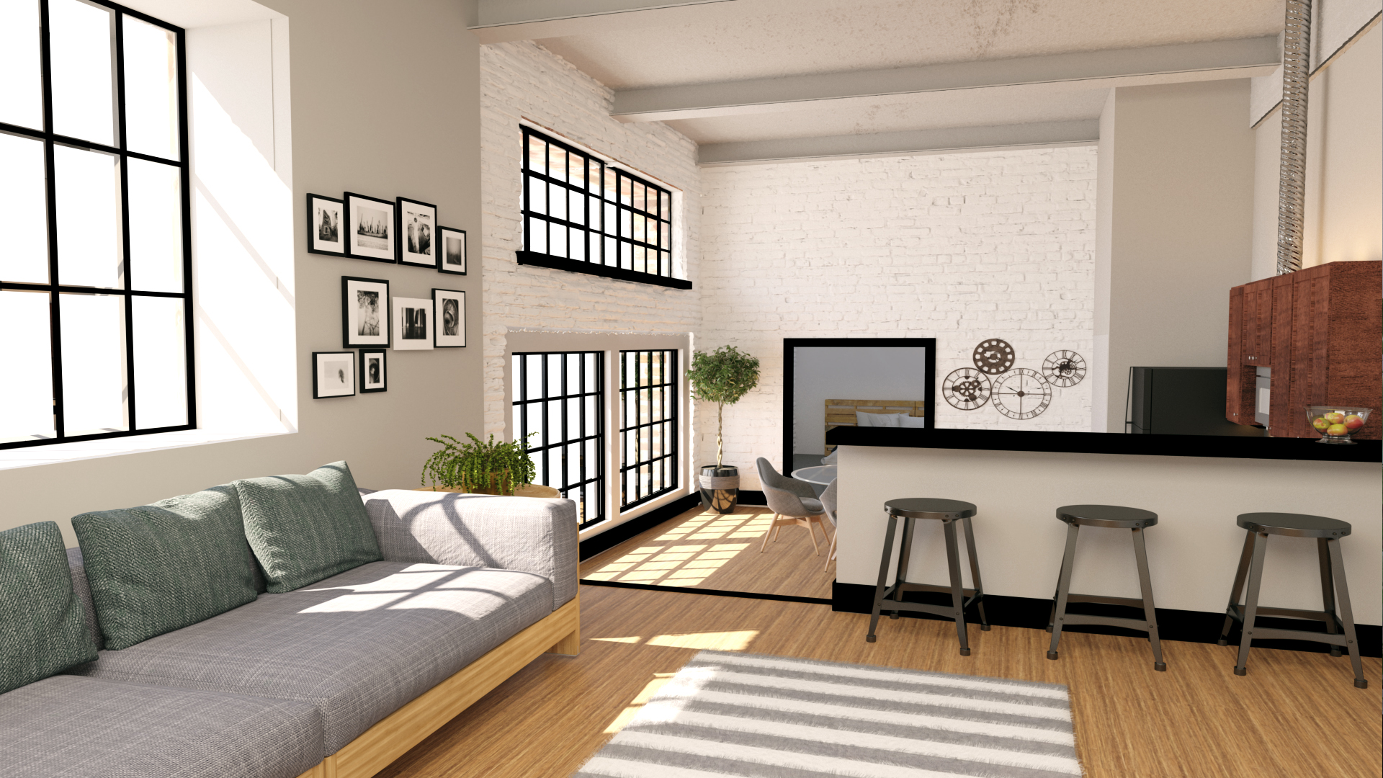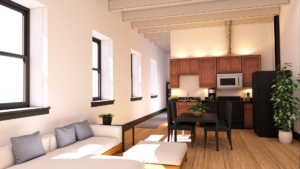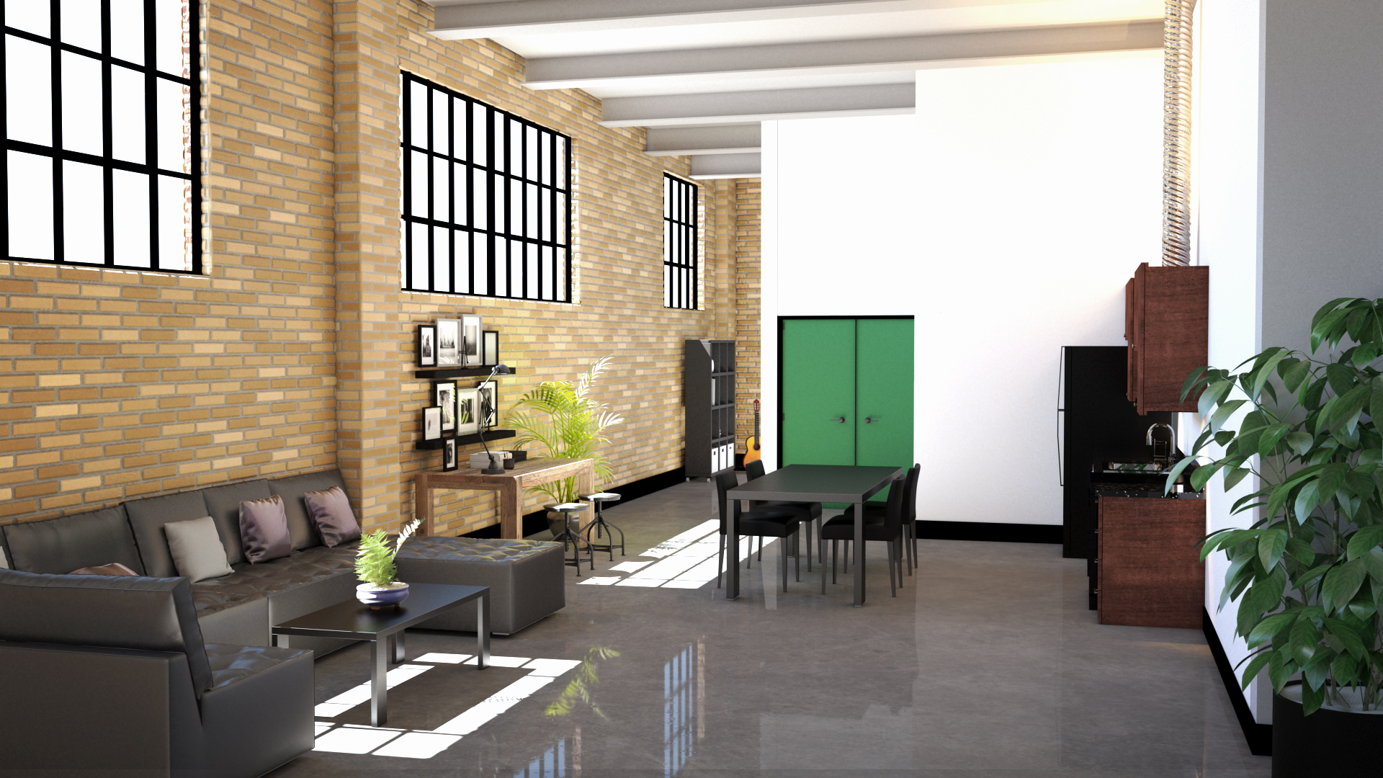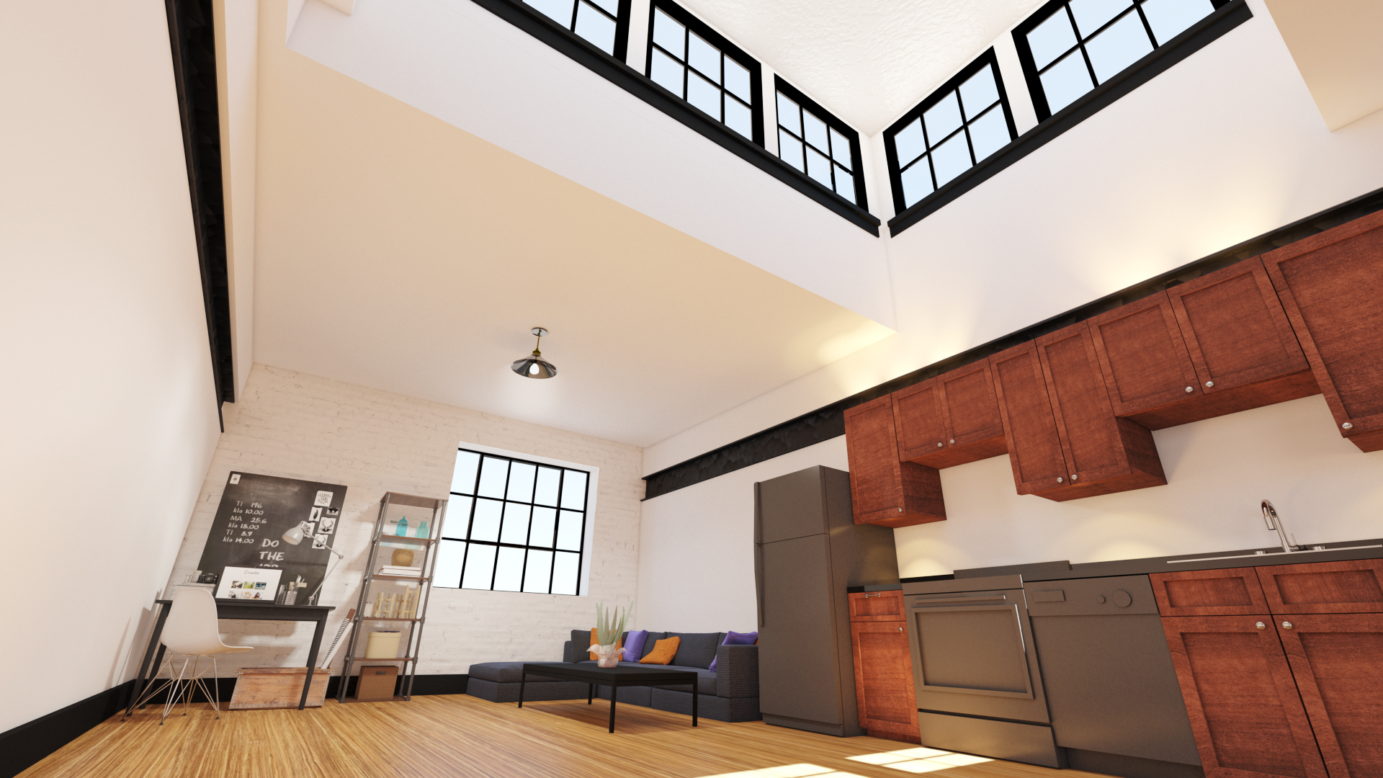Apartments
With exposed brick walls and expansive industrial windows, BVQ Lofts honors the past while creating the future. The building was once one of Ohio’s largest commercial bakeries. It has been converted to 69 middle-income apartments with brand-new furnishings and equipment.
Original glazed brick and patented baking-facility floor tiles complement exposed ceilings and other architectural details. In-suite and common-area amenities provide all the modern conveniences in a historically industrial setting.
Each apartment has its own unique floor plan that thoughtfully engages the existing structure. Emphasizing space and light at an exceptional value, BVQ Lofts is pioneering a new experience in urban Cleveland living.
The western end of the building historically housed the bakery’s horse-drawn and automotive delivery fleet. Today, it houses 15 apartments, many with the original brick walls or heavy-timber roof structure exposed to the living space. This area also contains 34 spaces of secure indoor parking (available for an additional charge).
In its heyday, the heart of the business’s production facilities sat in the building’s large central section. Thirty-eight apartments, two elevators, the fitness room, and the community room now fill the space. South of this area are 27 spaces of fenced and gated outdoor parking (available for an additional charge).
The building’s east end was the first portion built and originally housed the entire business—offices, stables, baking ovens, and storage. This area is now 16 apartments, including some illuminated by original arch-top windows or large restored skylights. An additional 24 spaces of fenced and gated outdoor parking (available for an additional charge) sit east of this section.
